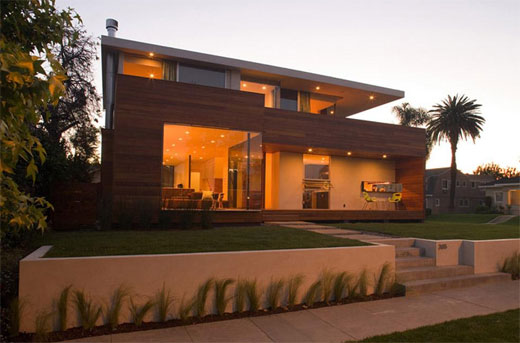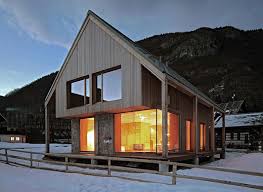
Modern Minimalist Wooden House design with unique idea

Here is minimalist wooden house design with two unit row house constructed on a standard 50’ x 100’ corner Portland lot titled Park BOX. Loctaed directly across the street from Unthank Park in Portland Oregon, this house is designed by PATH Architecture.The placement on the site provides each unit with a large private deck on opposite ends of the site, one with a large yard. This arrangement provides the most privacy while allowing for the main floor to feel like a large indoor / outdoor room with the deck perceived as an extension of the interior space.

Ridgewood Residence by Assembledge, the modern house designed with harmonious in every single detail both inside and outside, this house has built in the Larchmont area of Los Angeles situated within 2400 square ft area. Ridgewood Residence exploit the luxury of indoor/outdoor living, the glass-cornered living room provides a viewing platform, which makes the experience of the space feel as though the occupant is outside, decorate with minimalist furniture creates an elegant ambience in every space.

Dream Minimalist Wooden House design

Comfortable and looks unique with this Minimalist Wooden House

This house is very simple and unique. all components are made of wood and is built above the lake. Located in a tiny hamlet about 10 km from the city of Ghent Belgium, this house designed by an architect named Wim Goes. In this residential structure, Goes created an elegant facade that encompasses both visual and structural grace. The facade is created from slim strips of wood (only 6 x 8 centimeters in cross-section) selected for the straightness of the growth rings in each piece of wood. And although the wood will still warp slightly in the rain and sun, this does not pose a structural problem because the facade does not need to bear wind load — the wind will blow right through the strips. The only structural load the wood strips must carry is the vertical load of the roof.

Unique Minimalist Wooden House design

Looks fresh and comfortable with this Minimalist Wooden House

The Hut House located in a small Alpine village built in 95 square meters area, with 6 x 11 meters of volume. Here’s a small and minimalist house which built from local environment materials such as stone, wooden columns and façade pattern. Consist of 3 bedrooms and bath with sauna on top floor with minimal corridor and the ground floor is one space room with kitchen; dinning and living, storage is under the staircase. The level is partly lower so window shelves act as sofa with views toward the mountains.

Unique Minimalist Wooden House design
 Modern Minimalist Wooden House design with unique idea
Modern Minimalist Wooden House design with unique idea Here is minimalist wooden house design with two unit row house constructed on a standard 50’ x 100’ corner Portland lot titled Park BOX. Loctaed directly across the street from Unthank Park in Portland Oregon, this house is designed by PATH Architecture.The placement on the site provides each unit with a large private deck on opposite ends of the site, one with a large yard. This arrangement provides the most privacy while allowing for the main floor to feel like a large indoor / outdoor room with the deck perceived as an extension of the interior space.
Here is minimalist wooden house design with two unit row house constructed on a standard 50’ x 100’ corner Portland lot titled Park BOX. Loctaed directly across the street from Unthank Park in Portland Oregon, this house is designed by PATH Architecture.The placement on the site provides each unit with a large private deck on opposite ends of the site, one with a large yard. This arrangement provides the most privacy while allowing for the main floor to feel like a large indoor / outdoor room with the deck perceived as an extension of the interior space. Ridgewood Residence by Assembledge, the modern house designed with harmonious in every single detail both inside and outside, this house has built in the Larchmont area of Los Angeles situated within 2400 square ft area. Ridgewood Residence exploit the luxury of indoor/outdoor living, the glass-cornered living room provides a viewing platform, which makes the experience of the space feel as though the occupant is outside, decorate with minimalist furniture creates an elegant ambience in every space.
Ridgewood Residence by Assembledge, the modern house designed with harmonious in every single detail both inside and outside, this house has built in the Larchmont area of Los Angeles situated within 2400 square ft area. Ridgewood Residence exploit the luxury of indoor/outdoor living, the glass-cornered living room provides a viewing platform, which makes the experience of the space feel as though the occupant is outside, decorate with minimalist furniture creates an elegant ambience in every space. Dream Minimalist Wooden House design
Dream Minimalist Wooden House design Comfortable and looks unique with this Minimalist Wooden House
Comfortable and looks unique with this Minimalist Wooden House This house is very simple and unique. all components are made of wood and is built above the lake. Located in a tiny hamlet about 10 km from the city of Ghent Belgium, this house designed by an architect named Wim Goes. In this residential structure, Goes created an elegant facade that encompasses both visual and structural grace. The facade is created from slim strips of wood (only 6 x 8 centimeters in cross-section) selected for the straightness of the growth rings in each piece of wood. And although the wood will still warp slightly in the rain and sun, this does not pose a structural problem because the facade does not need to bear wind load — the wind will blow right through the strips. The only structural load the wood strips must carry is the vertical load of the roof.
This house is very simple and unique. all components are made of wood and is built above the lake. Located in a tiny hamlet about 10 km from the city of Ghent Belgium, this house designed by an architect named Wim Goes. In this residential structure, Goes created an elegant facade that encompasses both visual and structural grace. The facade is created from slim strips of wood (only 6 x 8 centimeters in cross-section) selected for the straightness of the growth rings in each piece of wood. And although the wood will still warp slightly in the rain and sun, this does not pose a structural problem because the facade does not need to bear wind load — the wind will blow right through the strips. The only structural load the wood strips must carry is the vertical load of the roof. Unique Minimalist Wooden House design
Unique Minimalist Wooden House design Looks fresh and comfortable with this Minimalist Wooden House
Looks fresh and comfortable with this Minimalist Wooden House Unique Minimalist Wooden House design
Unique Minimalist Wooden House design
Reclaimed wood flooring is available in several different types of finishes, each
ReplyDeletewith its own pros and cons.
timber adelaide