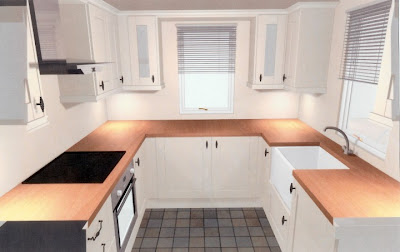 Even a small kitchen any home has can get the makeover it needs to embody the style and creativity of those living, cooking and dining in it. With the aid of these simple kitchen design makeover tips and style concepts, you can easily get that designer kitchen you have dreamed of.
Even a small kitchen any home has can get the makeover it needs to embody the style and creativity of those living, cooking and dining in it. With the aid of these simple kitchen design makeover tips and style concepts, you can easily get that designer kitchen you have dreamed of.Some kitchens have an incompetent layout or plan which is why sometimes it feels too overcrowded even if there are a few people in the kitchen. If your kitchen has this kind of floor plan then you would need some major redesigning that is if your finances allow it. Try lengthening a few countertops, removing bulky pantry shelves or getting rid of that center island. In place of the pantry shelves, try cupboards or cabinets. Some expert kitchen designers even suggest closed shelves located below countertops and open cabinets, storage shelves, rack, cupboards and hooks above.
Aside from redesigning cabinets and countertops to get more space, appliances should all be placed in one corner of the kitchen such as the fridge, microwave, sink and stove. This way you would not need to move across the kitchen when cooking plus it organizes appliances at one corner or side of the kitchen for ease of movement plus more space.
If you have a pantry or portable carts then it is best that you utilize these for placing unused appliances or those not needed for cooking. Renovating your kitchen and reorganizing the items in it not only gives the illusion of more space despite its size but also makes work inside the kitchen convenient and easy. In repainting your kitchen, try using soft, huge and pale colors that mirror or reflect light. Doing so adds a tall feeling to any small kitchen. Gallant wall colors would also create the feeling of a spacious kitchen despite the size. A lot of expert kitchen designers also advise to put in excellent lighting under higher shells or even add spot lights in the kitchens' ceiling. Light has been proven to create the effect of being in a larger room. Simply stick to these tips and in no time that small kitchen of yours would create the feel of a huge kitchen enough for cooking class.
No comments:
Post a Comment