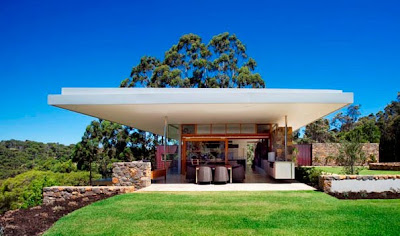The following is a comfortable house design in Australia. Architects from WrightFeldhusen Designed and constructed the home you are about to see below. Combining stone, metal, wood and glass, the Yallingup Residence was created for the enjoyment and relaxation of its inhabitants.
Situated in Yallingup, in the South West corner of Western Australia, the home got its name from the location chosen for the construction. Surrounded by a green environment, the residence gets plenty of sunshine through the glass walls that act as a canvas for the hill scenery outside. Brightly coloured stone stands at the base of the construction, while the two storeys are delimited by white concrete floors and ceilings.
Situated in Yallingup, in the South West corner of Western Australia, the home got its name from the location chosen for the construction. Surrounded by a green environment, the residence gets plenty of sunshine through the glass walls that act as a canvas for the hill scenery outside. Brightly coloured stone stands at the base of the construction, while the two storeys are delimited by white concrete floors and ceilings.
An ordinary construction wouldn’t have looked as good in a natural landscape, but the Yallingup Residence makes the most of the available space and natural environment. Large rooms complete the exterior design by keeping the same design line and reusing the colourful stone motif we saw outside. The terrace and large sliding doors allow the formation of a healthy connection between the outside and the inside. Take a look at the pictures below and let us know what you think.






 Home interior design. Design the table in the house
Home interior design. Design the table in the house


Home design at night
No comments:
Post a Comment